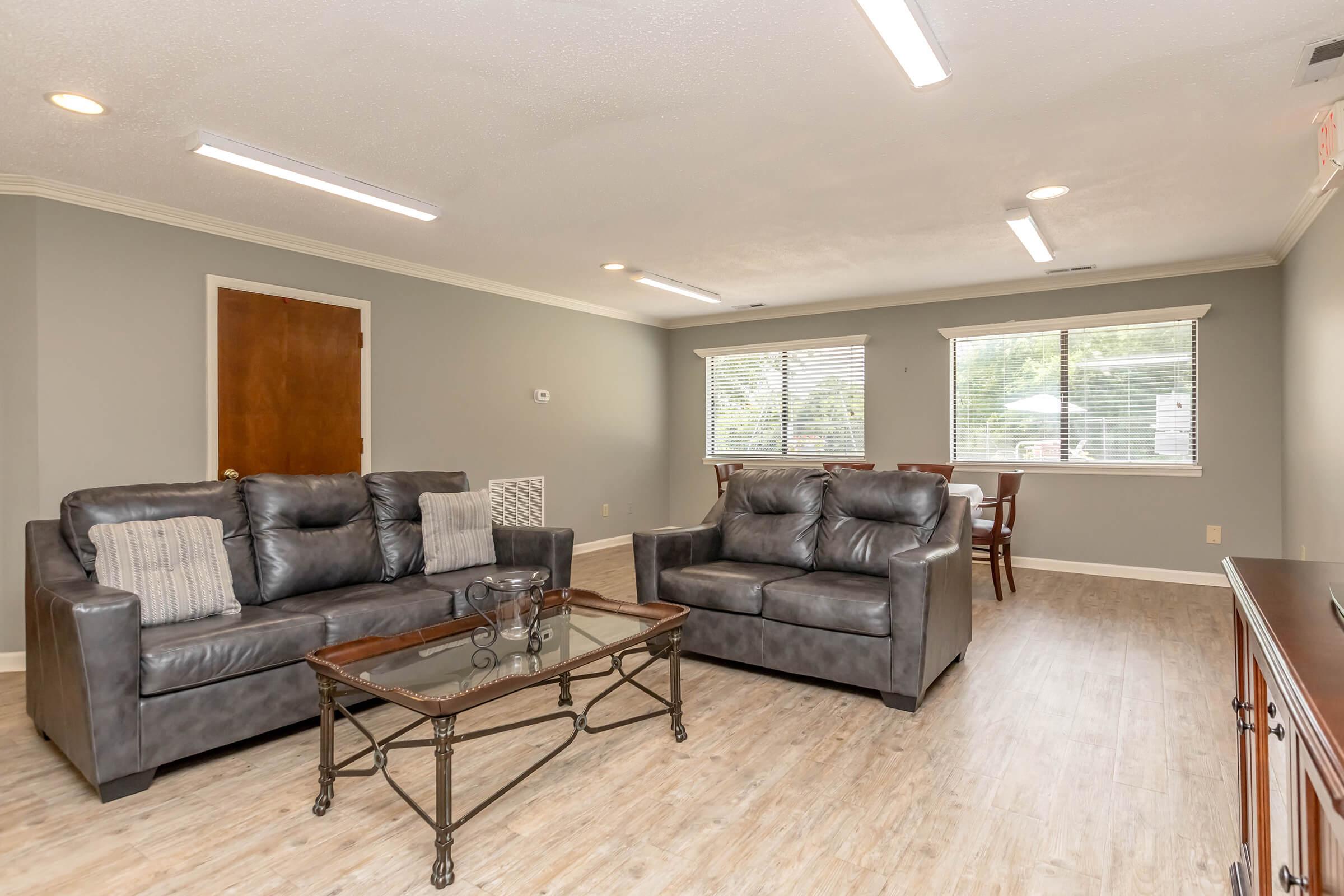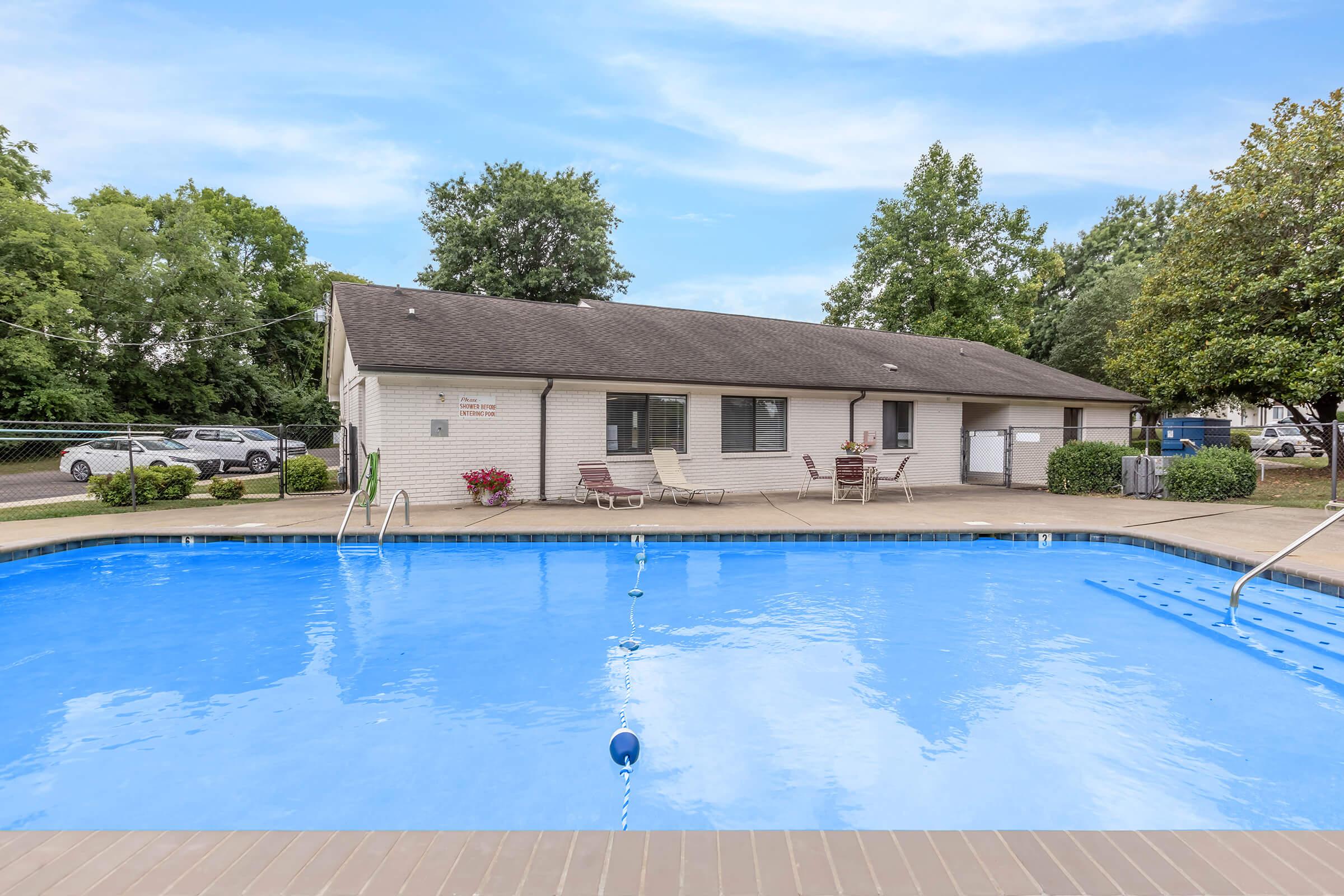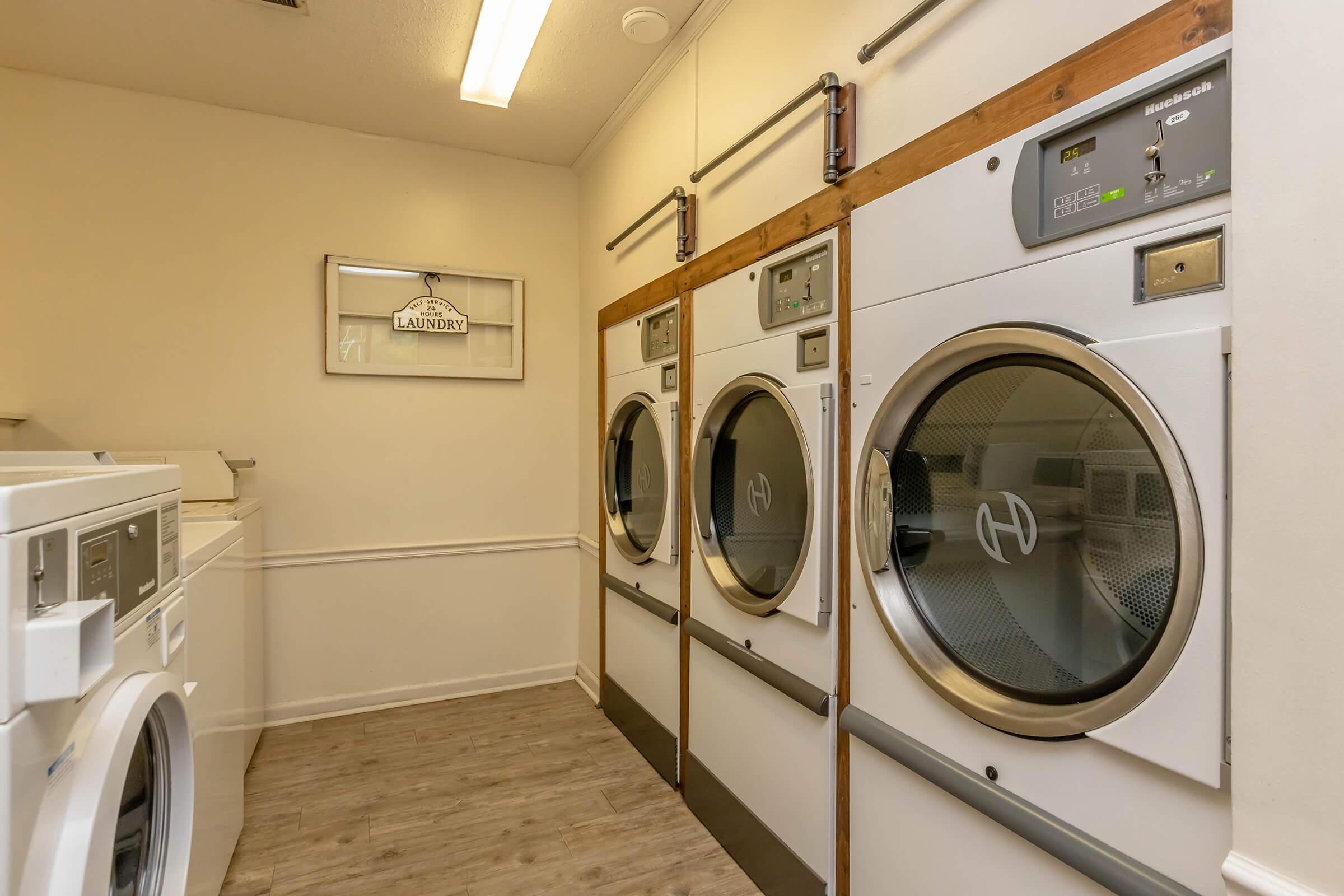Ellington House Apartments - Apartment Living in Lewisburg, TN
About
Welcome to Ellington House Apartments
341 Ellington Parkway Lewisburg, TN 37091P: 931-213-7311 TTY: 711
Office Hours
Monday through Friday 8:30 AM to 12:00 PM.
If you’re looking for a brand new apartment community in Lewisburg, Tennessee, you’ve found it at Ellington House Apartments. Our ideal location places you close to everything you need. We’re only minutes from local eateries, shopping, entertainment, and parks. Ellington House Apartments will surpass your expectations if satisfaction and convenience are essential factors in your lifestyle.
Our beautiful residences have four floor plans for rent and present a selection of spacious one, two, and three bedrooms. Uniquely crafted with the amenities you deserve, our standard features include air conditioning and heating, a patio or balcony, and we are cable ready. We continually strive to make your apartment a special place to live. Ellington House Apartments combines quality and charm to create a home you’re sure to love.
The comfort doesn’t end when you leave your apartment. Take a relaxing dip in our shimmering swimming pool. We’re dedicated to providing a place of constant relaxation and enjoyment so that you can experience the best life offers. Indulge in the riches of life when you make Ellington House Apartments your new home in Lewisburg, TN!
$500 OFF your first full month's rent! Apply today and SAVE!Floor Plans
1 Bedroom Floor Plan

The Haislip
Details
- Beds: 1 Bedroom
- Baths: 1
- Square Feet: 605
- Rent: $999
- Deposit: 0
Floor Plan Amenities
- Air Conditioning and Heating
- All Electrical Kitchen Appliances
- Cable Ready
- Carpeted Floors
- Dishwasher
- Mini Blinds
- Oven with Range
- Refrigerator
- Tub and Shower Combination
* In Select Apartment Homes

The Haislip Renovated
Details
- Beds: 1 Bedroom
- Baths: 1
- Square Feet: 605
- Rent: $999
- Deposit: 0
Floor Plan Amenities
- 9ft Ceilings
- Air Conditioning and Heating
- All Electrical Kitchen Appliances
- Cable Ready
- Carpeted Floors
- Dishwasher
- Hardwood Floors
- Mini Blinds
- Oven with Range
- Refrigerator
- Tub and Shower Combination
* In Select Apartment Homes
2 Bedroom Floor Plan

The Hightower
Details
- Beds: 2 Bedrooms
- Baths: 1
- Square Feet: 770
- Rent: $1190
- Deposit: 0
Floor Plan Amenities
- Air Conditioning and Heating
- All Electrical Kitchen Appliances
- Cable Ready
- Carpeted Floors
- Dishwasher
- Mini Blinds
- Oven with Range
- Refrigerator
- Tub and Shower Combination
* In Select Apartment Homes

The Hightower Renovated
Details
- Beds: 2 Bedrooms
- Baths: 1
- Square Feet: 770
- Rent: $1190
- Deposit: 0
Floor Plan Amenities
- 9ft Ceilings
- Air Conditioning and Heating
- All Electrical Kitchen Appliances
- Cable Ready
- Carpeted Floors
- Dishwasher
- Mini Blinds
- Oven with Range
- Refrigerator
- Tub and Shower Combination
* In Select Apartment Homes

The Meriwether
Details
- Beds: 2 Bedrooms
- Baths: 2
- Square Feet: 905
- Rent: $1282
- Deposit: 0
Floor Plan Amenities
- Air Conditioning and Heating
- All Electrical Kitchen Appliances
- Balcony or Patio
- Cable Ready
- Carpeted Floors
- Dishwasher
- Extra Storage
- Microwave
- Mini Blinds
- Oven with Range
- Pantry
- Refrigerator
- Tub and Shower Combination
- Vertical Blinds
- Walk-in Closet
- Washer and Dryer Connections
* In Select Apartment Homes

The Meriwether Renovated
Details
- Beds: 2 Bedrooms
- Baths: 2
- Square Feet: 905
- Rent: $1282
- Deposit: 0
Floor Plan Amenities
- 9ft Ceilings
- Air Conditioning and Heating
- All Electrical Kitchen Appliances
- Balcony or Patio
- Cable Ready
- Carpeted Floors
- Dishwasher
- Extra Storage
- Hardwood Floors
- Microwave
- Mini Blinds
- Oven with Range
- Pantry
- Refrigerator
- Tub and Shower Combination
- Vertical Blinds
- Walk-in Closet
- Washer and Dryer Connections
* In Select Apartment Homes
Floor Plan Photos














3 Bedroom Floor Plan

The Maxwell
Details
- Beds: 3 Bedrooms
- Baths: 2
- Square Feet: 1100
- Rent: $1374
- Deposit: 0
Floor Plan Amenities
- Air Conditioning and Heating
- Balcony or Patio
- Cable Ready
- Carpeted Floors
- Dishwasher
- Extra Storage
- Microwave
- Mini Blinds
- Oven with Range
- Pantry
- Refrigerator
- Tub and Shower Combination
- Vertical Blinds
- Walk-in Closet
- Washer and Dryer Connections
* In Select Apartment Homes

The Maxwell Renovated
Details
- Beds: 3 Bedrooms
- Baths: 2
- Square Feet: 1100
- Rent: $1374
- Deposit: 0
Floor Plan Amenities
- 9ft Ceilings
- Air Conditioning and Heating
- Balcony or Patio
- Cable Ready
- Carpeted Floors
- Dishwasher
- Extra Storage
- Hardwood Floors
- Microwave
- Mini Blinds
- Oven with Range
- Pantry
- Refrigerator
- Tub and Shower Combination
- Vertical Blinds
- Walk-in Closet
- Washer and Dryer Connections
* In Select Apartment Homes
Show Unit Location
Select a floor plan or bedroom count to view those units on the overhead view on the site map. If you need assistance finding a unit in a specific location please call us at 931-213-7311 TTY: 711.

Unit: D-118
- 2 Bed, 2 Bath
- Availability:Now
- Rent:$1282
- Square Feet:905
- Floor Plan:The Meriwether
Unit: D-117
- 2 Bed, 2 Bath
- Availability:Now
- Rent:$1282
- Square Feet:905
- Floor Plan:The Meriwether
Unit: G-244
- 2 Bed, 2 Bath
- Availability:2024-11-30
- Rent:$1282
- Square Feet:905
- Floor Plan:The Meriwether
Unit: F-230
- 1 Bed, 1 Bath
- Availability:Now
- Rent:$999
- Square Feet:605
- Floor Plan:The Haislip
Unit: F-233
- 1 Bed, 1 Bath
- Availability:2024-12-16
- Rent:$999
- Square Feet:605
- Floor Plan:The Haislip
Unit: F-135
- 1 Bed, 1 Bath
- Availability:2024-12-31
- Rent:$999
- Square Feet:605
- Floor Plan:The Haislip
Unit: A-202
- 2 Bed, 1 Bath
- Availability:Now
- Rent:$1190
- Square Feet:770
- Floor Plan:The Hightower
Unit: C-112
- 2 Bed, 1 Bath
- Availability:Now
- Rent:$1190
- Square Feet:770
- Floor Plan:The Hightower
Amenities
Explore what your community has to offer
Community Amenities
- Community Room
- Laundry Facility
- Pet Friendly
- Playground
- Professional Onsite Maintenance
- Professional Onsite Management
- Shimmering Swimming Pool
- Well Lit Parking Lot
Apartment Features
- 9ft Ceilings
- Air Conditioning and Heating
- All Electrical Kitchen Appliances
- Balcony or Patio*
- Cable Ready
- Carpeted Floors
- Dishwasher
- Extra Storage*
- Hardwood Floors
- Microwave*
- Mini Blinds
- New LED Lighting
- Oven with Range
- Pantry
- Refrigerator
- Stainless Steel Appliances*
- Tub and Shower Combination
- Updated Cabinets and Countertops
- Updated Flooring
- Upgraded Apartment Homes
- Vertical Blinds*
- Walk-in Closet*
- Walking Distance to a Grocery Store, Convenience Stores, Post Office, and Restaurants
- Washer and Dryer Connections*
* In Select Apartment Homes
Pet Policy
Pets Welcome Upon Approval. Breed restrictions apply. Limit of 2 pets per home. Non-refundable pet fee is $250 per pet. Monthly pet rent of $25 will be charged per pet. Breed restrictions include: Akita, American Staffordshire Terrier, Chow, Doberman, German Shepherd, Husky, Pit Bull, Presa Canario, Rottweiler, and Wolf Hybrid.
Photos
Community





















The Meriwether














Neighborhood
Points of Interest
Ellington House Apartments
Located 341 Ellington Parkway Lewisburg, TN 37091Bank
Cafes, Restaurants & Bars
Cinema
Elementary School
Entertainment
Fitness Center
Golf Course
High School
Hospital
Middle School
Park
Parks & Recreation
Post Office
Preschool
Salons
Shopping
University
Contact Us
Come in
and say hi
341 Ellington Parkway
Lewisburg,
TN
37091
Phone Number:
931-213-7311
TTY: 711
Office Hours
Monday through Friday 8:30 AM to 12:00 PM.